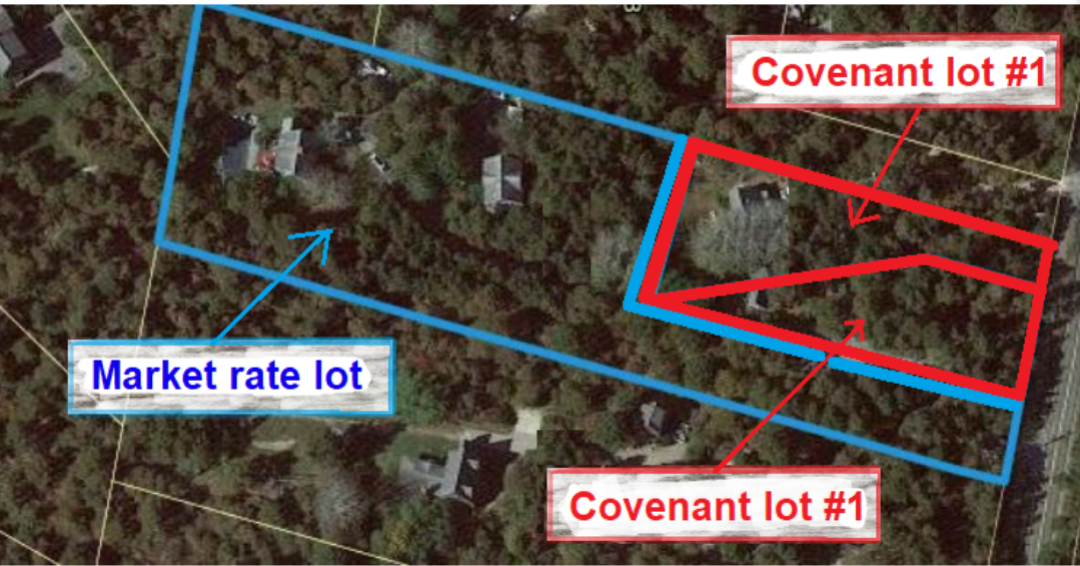Tertiary Covenant lot example
Tertiary Covenant lots
(March 11, 2023) Demand for Covenant homes and land has never been stronger. So, when the planning board proposed the Tertiary Lot Covenant concept at the 2022 Annual Town meeting, voters were all in. This provision allows large lots (R-40, LUG-1, LUG-2, and LUG-3) to subdivide into two Covenant lots and one market rate lot. Another provision amended the tertiary building bylaw. Now, tertiary buildings can have up to 900 sqft of gross floor area (an increase from 650sqft).
The addition of a tertiary lot provision to the Bylaw provides another opportunity for the creation of Nantucket Housing Needs Covenant lots, without adding additional density or ground cover. This concept was first introduced in districts with larger minimum lot sizes where there is ample room for parking. The secondary lot provision of the Bylaw has been successful in creating year-round income restricted dwelling units and this proposal will provide another option.
The Article will amend the Zoning code as follows:
1. Amend Section 2A by adding the following new definition, in alphabetical order with existing definitions:
TERTIARY LOT
A lot created by the division of the original lot into three lots pursuant to § 139-8C. The tertiary lot, in addition to one of the secondary lots, shall be subject to an NHNC-Ownership Form [ie a Covenant], or shall be owner-occupied by a qualified family member, in which case the lot shall be subject to the NHNC-Ownership Form, except for the established income and asset limits, or shall be subject to a qualified family member deed restriction.
2. Amend Section 8 by adding a new subsection D, below, and by re-lettering the existing subsections D and E, to E and F, respectively:
D. Special permit to create tertiary residential lots for year-round residents.
(1) Purpose: to create, make available and maintain housing that is affordable to those who earn at or below 150% of the Nantucket County median household income; to help households to continue to reside on Nantucket; to generate and preserve affordable
housing in the Town of Nantucket in perpetuity, all in order to maintain Nantucket’s diversity and unique sense of community.
(2) Tertiary lots may be permitted in the following districts: R-40, LUG1, LUG-2, and LUG-3.
(3) As authorized by MGL c. 40A, § 9, Paragraph 2, the Planning Board, acting as the special permit granting authority, may issue a special permit authorizing the division of a lot into up to three lots, provided the following requirements and/or conditions shall apply:
(a) The original lot shall not be subject to any covenants, restrictions or similar encumbrances, whether appearing in a deed, easement, land-use permit or any other instrument, pertaining to the prohibition of more than one dwelling unit on the original lot.
(b) The tertiary lot, in addition to one of the secondary lots subject to § 139-8C of this chapter, shall be subject to an NHNC-Ownership Form, which shall provide, without limitation, that the owner of that lot shall earn at or below 150% of the Nantucket County median household income, or the lot shall be subject to a qualified family member deed restriction. Tertiary lots held sold, transferred, or gifted to any qualified family
member(s) shall not be subject to the income and asset limits for eligible households. Upon resale, transfer, or gift of the tertiary lot to a nonqualified family member, the lot shall be subject to an NHNCOwnership Form, and all requirements set forth therein, including income and asset limits for eligible households.
(c) The lot shall not be subject to the tertiary dwelling requirements contained within §139-2 of this chapter.
(d) The lot area for the tertiary lot shall be a minimum of 20,000 square feet. This requirement may be waived through the issuance of a special permit by the
Planning Board.
(e) The lots shall comply with the ground cover ratio, front setback, and side and rear setback requirements of the underlying zoning district, including any provisions of this chapter for pre-existing nonconforming lots, except as follows:
[1] The Planning Board may waive by the issuance of a special permit the setback requirements only as they apply to the lot line(s) between the secondary and tertiary lots;
[2] The Planning Board may waive by the issuance of a special permit the ground cover ratio requirement for the tertiary lot, provided that the total ground cover ratio of the secondary lots and the tertiary lot does not exceed the amount that would have been allowed for the original lot;
(g) The lots each must have a minimum of 20 feet of frontage or an easement of sufficient width and grade to provide access.
(h) The lots shall share a single driveway access. The Planning Board must be provided with an instrument, in recordable form, evidencing the common access rights to said access in accordance with this subsection. The Planning Board may grant a special
permit to waive the requirement for shared driveway access based upon a finding that separate driveway access would not have a significant and adverse effect on the scenic or historic integrity of the neighborhood and is not contrary to sound traffic or safety considerations.
(4) This § 139-8C shall not apply to flex development and open space residential
development options (§ 139-8A).
(6) Section 139-16D, Regularity formula, shall not apply to this § 139-8C.






